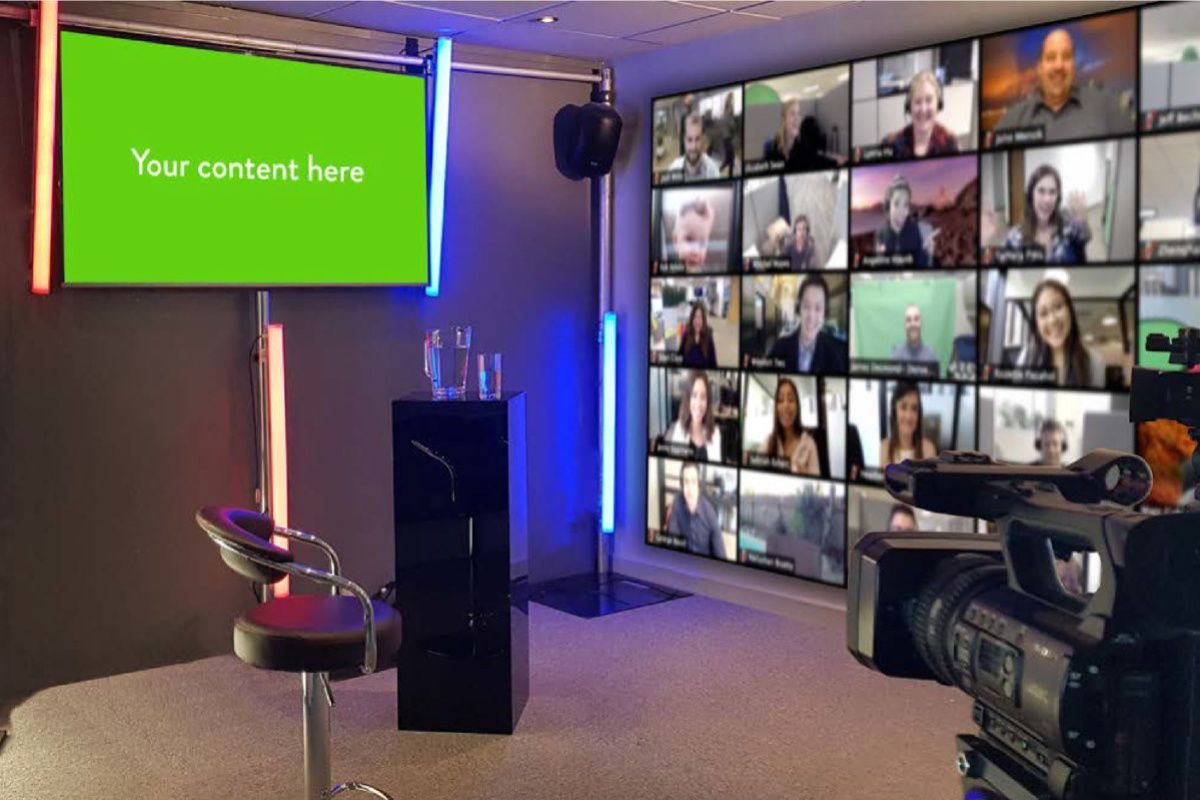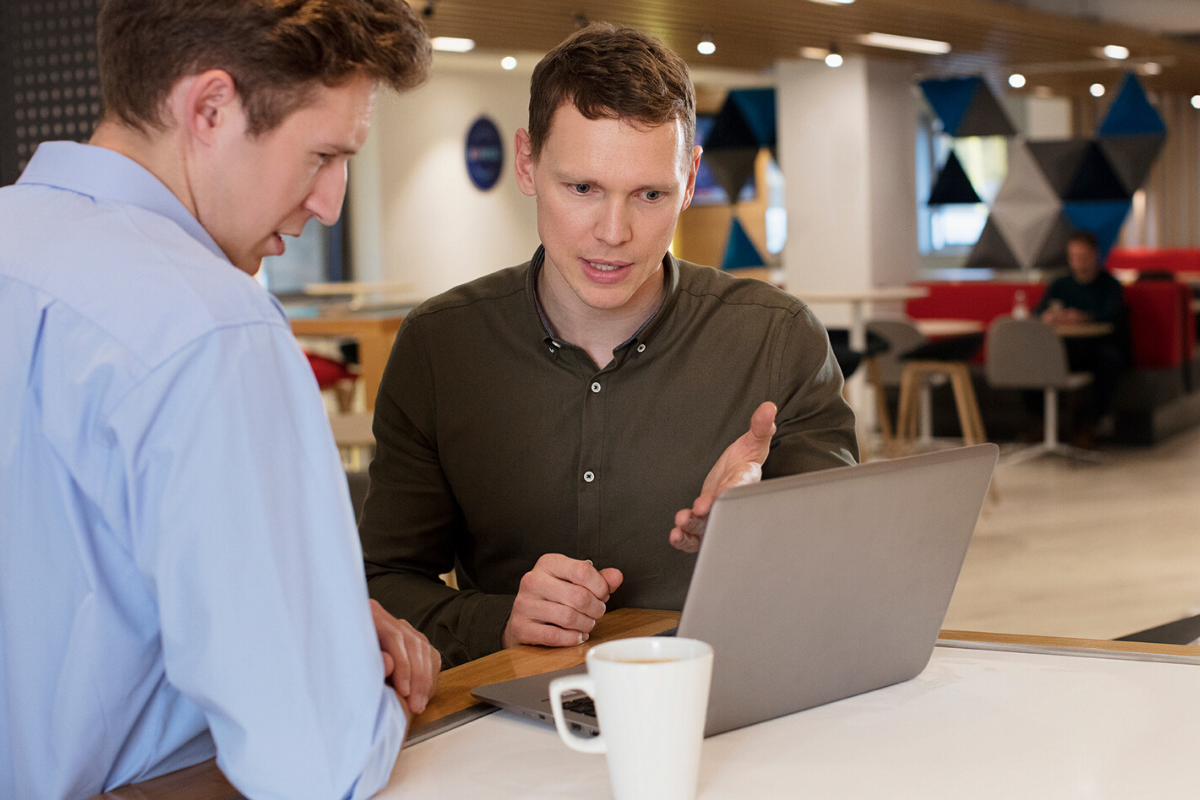Facilities
- Group meeting discounts/packages available
- Flip chart and markers
- VCR rental
- Analog internet connectivity
- Microphone
- Lectern (standing)
- LCD projector

Meetings@ Holiday Inn Leeds - Garforth presents you with a new outlook on the way meetings are held.
We offer a fresh approach to meetings at our venue; from the space you choose to the food you provide for your delegates, allowing you to build the perfect package.
The Holiday Inn Leeds - Garforth has extensive conference and meeting facilities which are designed to allow you and your delegates to be fully focused. Just minutes away from the M1, with links to Leeds and York.
All our meeting rooms are self contained and flexible, for 2 to 250 delegates and complimentary WiFi is also available. Perfect for interviews, meetings, product launches, training courses and corporate events.

Meetings@ Holiday Inn Leeds - Garforth believes in offering delicious and fresh menu options when it comes to your events, ensuring that your delegates are left feeling refreshed and satisfied.
In a rush? Take advantage of our fresh takeaway lunch options and keep your delegates satisfied even after your meeting.

Take advantage of ample seating and power sources in our flexible co-working space in the Holiday Inn Leeds - Garforth open lobby, where WE PROUDLY SERVE STARBUCKSTM.
You can also take advantage of our open lobby menus, where you can choose from a variety of hot and cold food choices, from tasty nibbles to hearty lunches. Or why not finish off with something sweet to keep you energised?

Holiday Inn Leeds - Garforth now offer a live streaming solution for hybrid events and meetings, whether it's small meetings of 20 people or large events for 100+ delegates. So what does this mean for you? This means you're able to broadcast meetings live to your wider business, record and share meetings post-event and provide analytics that covers a wide range of reports and insights.

As part of the Meetings@ sustainability initiative, we're excited to offer features that will make your venue more environmentally friendly.
You can now request to remove plastic bottles, paper cups, and notepaper from your meeting requirements.
These requirements will appear on online bookings and RFP enquiries sent to our venue. For more information, please contact us.

Whether you are a sports league parent reserving team accommodations or a professional planner organising an international meeting, we want to reward you for booking with IHG® on behalf of others. Each hotel room you reserve, meeting you plan, or event you organise with a participating hotel could earn you points through IHG® Business Rewards. To find out more, please check out the IHG Business Rewards page.
A meeting room designated as boardroom set up with adjustable leather chairs
| Area | 36.75 m2 |
| Length | 7.50 meters |
| Width | 4.90 meters |
| Height | 2.40 meters |
Our largest room which is ideal for functions, wedding or large meetings/ conferences.
| Area | 297.60 m2 |
| Length | 18.60 meters |
| Width | 16.00 meters |
| Height | 2.40 meters |
| Configuration | Capacity |
|---|---|
| Reception | 220 |
| Hollow square | 40 |
| Boardroom | 40 |
| Classroom | 100 |
| Banquet | 200 |
| U Shape | 40 |
| Theatre | 250 |
A medium sized room which is situated in a quiet location at the back of the hotel. Access via stairs only . Additional smaller syndicate meeting rooms are situated close by.
| Area | 64.66 m2 |
| Length | 10.60 meters |
| Width | 6.10 meters |
| Height | 2.40 meters |
| Configuration | Capacity |
|---|---|
| U Shape | 22 |
| Theatre | 40 |
| Hollow square | 20 |
| Boardroom | 24 |
| Classroom | 20 |
A medium sized room situated in a quiet location at the back of the hotel. Access is via stairs only . Smaller syndicate rooms are situated close by.
| Area | 64.66 m2 |
| Length | 10.60 meters |
| Width | 6.10 meters |
| Height | 2.40 meters |
| Configuration | Capacity |
|---|---|
| U Shape | 22 |
| Theatre | 40 |
| Hollow square | 20 |
| Boardroom | 24 |
| Classroom | 20 |
One of our 3 fully flexible banqueting suites ideal for any gathering or celebration with it's own private bar and dance floor area
| Area | 257.56 m2 |
| Length | 18.80 meters |
| Width | 13.70 meters |
| Height | 2.70 meters |
| Configuration | Capacity |
|---|---|
| Reception | 90 |
| Banquet | 80 |
A very versatile room with flexible set up styles for meetings and conferences, exhibitions and workshops. This room is also an ideal venue for weddings and events with a wall of windows and it's own private bar.
| Area | 95.48 m2 |
| Length | 15.40 meters |
| Width | 6.20 meters |
| Height | 2.60 meters |
| Configuration | Capacity |
|---|---|
| Reception | 70 |
| Hollow square | 30 |
| Boardroom | 30 |
| Classroom | 40 |
| Banquet | 70 |
| U Shape | 30 |
| Theatre | 80 |
Located on the first floor with access by stairs only with natural daylight and air conditioning conveniantly located near syndicate rooms
| Area | 42.24 m2 |
| Length | 8.80 meters |
| Width | 4.80 meters |
| Height | 2.90 meters |
| Configuration | Capacity |
|---|---|
| U Shape | 16 |
| Theatre | 30 |
| Hollow square | 18 |
| Boardroom | 18 |
| Classroom | 18 |
Located on the first floor with access by stairs this room is ideal for smaller training sessions, workshops and board meetings
| Area | 30.00 m2 |
| Length | 6.00 meters |
| Width | 5.00 meters |
| Height | 2.40 meters |
| Configuration | Capacity |
|---|---|
| U Shape | 9 |
| Theatre | 10 |
| Boardroom | 12 |
| Classroom | 9 |
Located in the ground floor ideal for smaller meetings for up to 10 people, interviews or break out space.
| Area | 14.40 m2 |
| Length | 4.80 meters |
| Width | 3.00 meters |
| Height | 2.40 meters |
Located on the ground floor ideal for smaller meetings for up to 10 people, interviews or break out space
| Area | 14.40 m2 |
| Length | 4.80 meters |
| Width | 3.00 meters |
| Height | 2.40 meters |
An ideal meeting room space for smaller meetings for up to 10 people, interviews or break out space
| Area | 14.40 m2 |
| Length | 4.80 meters |
| Width | 3.00 meters |
| Height | 2.40 meters |
Ideal for smaller meetings for up to 10 people, interviews or as a break out room
| Area | 14.40 m2 |
| Length | 4.80 meters |
| Width | 3.00 meters |
| Height | 2.40 meters |
| Configuration | Capacity |
|---|---|
| Theatre | 15 |
| Boardroom | 10 |
Ideal for smaller meetings for up to 10 people, interviews or as a break out room
| Area | 14.40 m2 |
| Length | 4.80 meters |
| Width | 3.00 meters |
| Height | 2.40 meters |
Located on the 2nd floor these rooms are ideal for interviews, smaller meetings or breakout rooms for one of our larger suites
| Area | 14.88 m2 |
| Length | 4.80 meters |
| Width | 3.10 meters |
| Height | 2.40 meters |